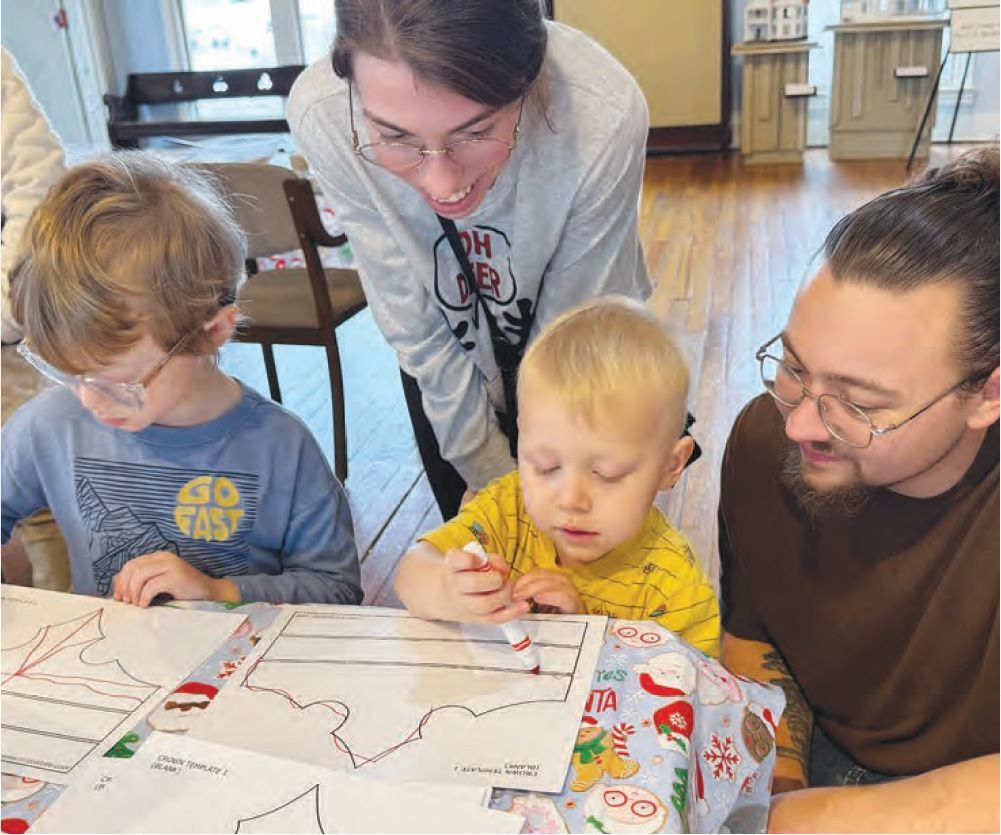City Council OK’s safety grant for new elevator
October 15, 2025
By David Stone
The Belton Journal
A $50,000 building safety grant to construct an elevator at 213 E Central Avenue in the Downtown Belton Commercial Historic District was approved last Tuesday by City Council.
The location is the home of Popcorn Friday and the Touch Root Foundation, along with additional tenant spaces available for lease.
The applicant, Uche Ogwudu of Touch Root Foundation, plans to build an elevator at the rear-right exterior corner of the property. The elevator shaft will be built with split-face masonry to complement the existing building.
According to Belton City Planner Tina Moore, the building was built in 1885 and remodeled in 1955.
The estimated cost of the project is $175,000 and the grant is a matching program that will provide $50,000 for accessibility improvements.
“The proposed elevator will be detached from the main building, matching the building’s height while complementing the existing materials,” Moore said. “This approach balances modern functionality with preservation principles.”
The Belton Historic Preservation Commission considered the elevator project during its Sept. 4 meeting and recommended the approval of the $50,000 grant.
Also Tuesday, Council tabled an agenda item related to high-profile sign heights on properties along Interstates 35 and 14. After much deliberation, the motion was made to table the item.
City Council approved three zoning changes related to the Imagine Belton Standards following a public hearing during Tuesday night’s meeting.
The three areas proposed for a transition zone are Area 1, which is west of Shine and North Pearl, southwest of West Eighth Avenue and Shine, and east of Nolan Creek and north of West Second; Area 2, which is south of West Third, east of Burnet Street, north of West Avenue C and west of but not adjacent to Nolan Creek; and Area 3, south of Nolan Creek, east of East Street, northwest of Interstate 35, south of East Avenue C, and west of Liberty Park.
According to Bob van Til, Belton’s development services director, The Imagine Belton Plan was adopted in mid 2022. One of the key recommendations in the plan was to create the Imagine Belton Standards that would implement and guide development and redevelopment for the plan area.
The Standards were approved in January, and they are designed to implement the vision of the Imagine Belton Plan.
“The plan articulated a new paradigm for the Imagine Belton Area,” van Til said. “This paradigm shifts development objectives from the traditional suburban, low-rise, low-density use of land to a more urban use of land."
The Standards created five new zones: the Neighborhood Zone, the Transition Zone, the Main Street Zone, the Uptown Zone, and the Central Downtown Zone, he said.
The Neighborhood Zone promotes housing types and preserves the residential character of the neighborhoods. The Transition Zone accommodates housing near parks, downtown and busy corridors. It has a mix of housing such as apartments, townhouses, multiplexes and live/work buildings. The Transition Zone also allows dining, retail, offices and neighborhood services.
“The Main Street Zone allows a range of commercial uses that serve surrounding residential areas,” van Til said. “It also provides for adaptive re-uses that include structures that were once used as residential but are now proposed to be non-residential.”
The Central Downtown Zone has a variety of uses and accommodates walkability and higher density standards, van Til said. The Uptown Zone expands the Central Downtown Zone to provide for a transition between the Neighborhood and Transition zones.
“The Uptown Zone tends to contain less density than the Central Downtown Zone, and it proposes to enable a range of commercial uses,” he added.
Grandfathering helps with transitioning between the old Zoning Code and the new Standards. Grandfathering or non-conforming uses are uses that are legal under the current zoning but do not meet the standards of the new code.
For instance, an auto repair facility may be allowed under the current zoning but is not permitted under the new code. The car repair place can continue to operate until the owner proposes to expand or the business has been vacant for a period of one year. Then, the property must be brought into conformity with the new code.
Van Til recommended approving the rezoning of properties in the areas to the Transition Zone.
The Planning & Zoning Commission held a public hearing on the rezoning on Sept. 16, and approximately 14 people spoke during the hearing. After the public hearing, the Commission voted to recommend approval of the rezoning.









